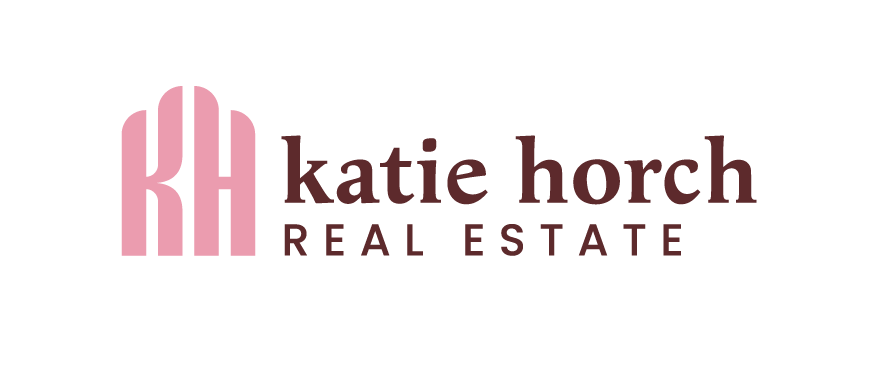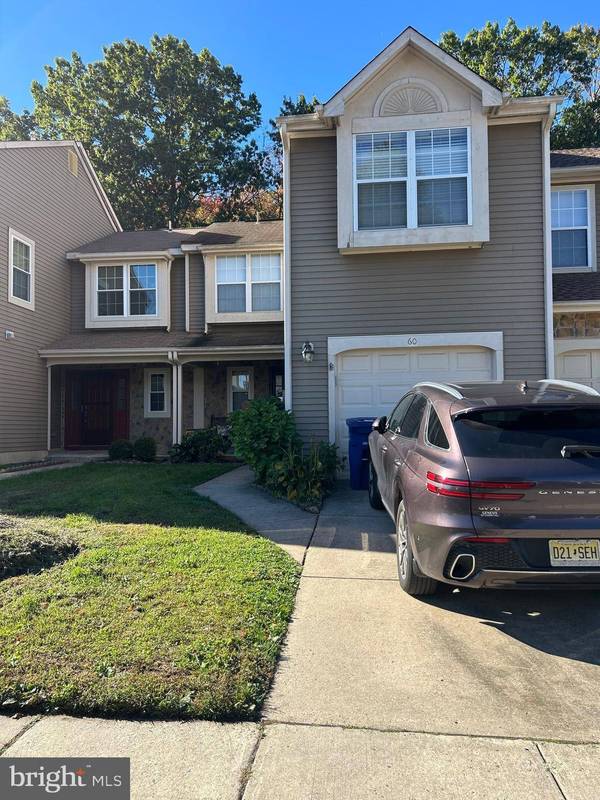
GALLERY
PROPERTY DETAIL
Key Details
Property Type Townhouse
Sub Type Interior Row/Townhouse
Listing Status Active
Purchase Type For Sale
Square Footage 1, 430 sqft
Price per Sqft $258
Subdivision The Lakes
MLS Listing ID NJBL2097902
Style Colonial
Bedrooms 3
Full Baths 2
Half Baths 1
HOA Fees $322/ann
HOA Y/N Y
Abv Grd Liv Area 1,430
Year Built 1991
Available Date 2025-11-20
Annual Tax Amount $6,386
Tax Year 2024
Lot Size 2,326 Sqft
Acres 0.05
Lot Dimensions 0.00 x 0.00
Property Sub-Type Interior Row/Townhouse
Source BRIGHT
Location
State NJ
County Burlington
Area Mount Laurel Twp (20324)
Zoning RES
Rooms
Other Rooms Living Room, Dining Room, Primary Bedroom, Bedroom 2, Bedroom 3, Kitchen, Laundry, Bathroom 2, Primary Bathroom, Half Bath
Building
Story 2
Foundation Slab
Above Ground Finished SqFt 1430
Sewer Public Sewer
Water Public
Architectural Style Colonial
Level or Stories 2
Additional Building Above Grade, Below Grade
New Construction N
Interior
Interior Features Primary Bath(s)
Hot Water Natural Gas
Heating Forced Air
Cooling Central A/C
Flooring Hardwood, Carpet
Inclusions all existing appliances, light fixtures and window treatments
Fireplace N
Heat Source Natural Gas
Laundry Main Floor
Exterior
Exterior Feature Patio(s)
Parking Features Garage - Front Entry
Garage Spaces 1.0
Water Access N
View Trees/Woods
Accessibility None
Porch Patio(s)
Attached Garage 1
Total Parking Spaces 1
Garage Y
Schools
Elementary Schools Springville E.S.
Middle Schools Hartford
High Schools Lenape H.S.
School District Mount Laurel Township Public Schools
Others
HOA Fee Include Common Area Maintenance
Senior Community No
Tax ID 24-00406 03-00089
Ownership Fee Simple
SqFt Source 1430
Acceptable Financing Conventional, VA, FHA 203(b)
Listing Terms Conventional, VA, FHA 203(b)
Financing Conventional,VA,FHA 203(b)
Special Listing Condition Standard
SIMILAR HOMES FOR SALE
Check for similar Townhouses at price around $370,000 in Mount Laurel,NJ

Pending
$350,000
216 MARTINS WAY, Mount Laurel, NJ 08054
Listed by Keller Williams Realty East Monmouth3 Beds 4 Baths 1,580 SqFt
Active
$520,000
16 NAPLES LN, Mount Laurel, NJ 08054
Listed by Weichert Realtors - Moorestown3 Beds 4 Baths 2,220 SqFt
Active
$345,000
115 BANWELL LN, Mount Laurel, NJ 08054
Listed by Keypoint Realty LLC3 Beds 2 Baths 1,575 SqFt
CONTACT


